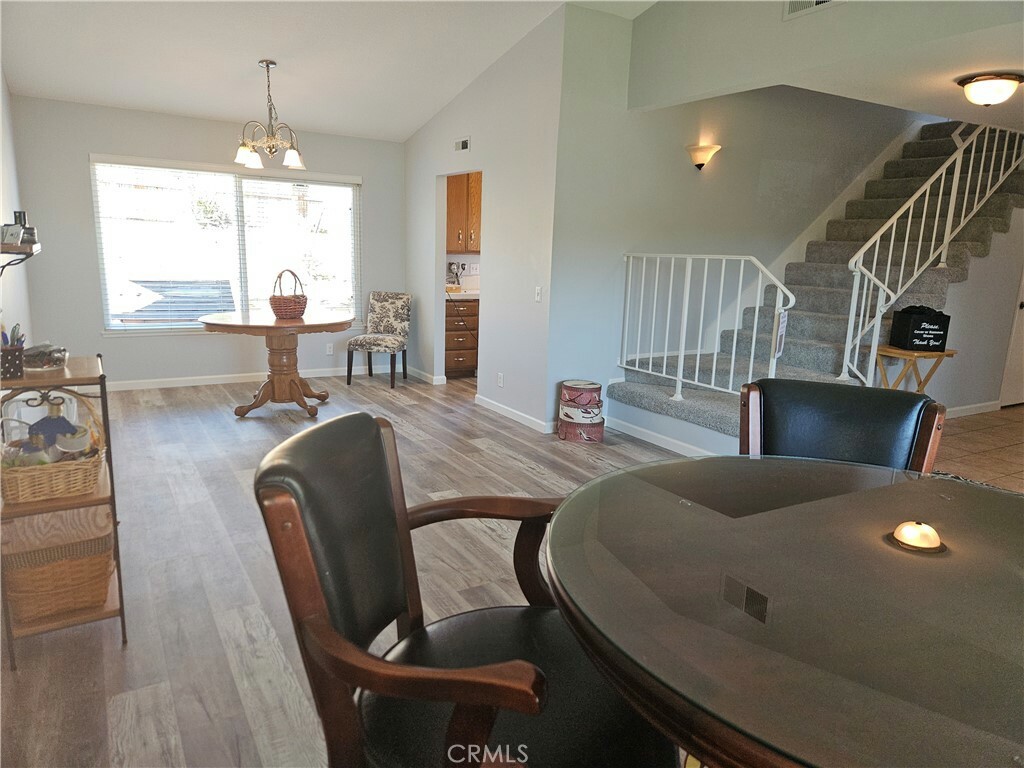


Listing Courtesy of: CRMLS / Coldwell Banker Realty / Daniel Greve - Contact: 949-285-6282
22691 Rockford Drive Lake Forest, CA 92630
Active (61 Days)
$1,250,000

MLS #:
OC24151655
OC24151655
Lot Size
6,000 SQFT
6,000 SQFT
Type
Single-Family Home
Single-Family Home
Year Built
1977
1977
Views
Neighborhood, Hills, City Lights
Neighborhood, Hills, City Lights
School District
Saddleback Valley Unified
Saddleback Valley Unified
County
Orange County
Orange County
Community
Sunwood (Suw)
Sunwood (Suw)
Listed By
Daniel Greve, DRE #01338265 CA, Coldwell Banker Realty, Contact: 949-285-6282
Source
CRMLS
Last checked Oct 22 2024 at 10:39 PM GMT+0000
CRMLS
Last checked Oct 22 2024 at 10:39 PM GMT+0000
Bathroom Details
- Full Bathrooms: 2
- Half Bathroom: 1
Interior Features
- Windows: Double Pane Windows
- Vented Exhaust Fan
- Microwave
- Gas Water Heater
- Electric Range
- Disposal
- Dishwasher
- Laundry: Washer Hookup
- Laundry: Gas Dryer Hookup
- Laundry: In Garage
- Laundry: Electric Dryer Hookup
- Walk-In Closet(s)
- Separate/Formal Dining Room
- Pantry
- Open Floorplan
- Entrance Foyer
- Ceramic Counters
- Attic
- All Bedrooms Up
Subdivision
- Sunwood (suw)
Lot Information
- Yard
- Sprinklers Timer
- Sprinklers In Front
- Lawn
- Landscaped
- Front Yard
- Back Yard
Property Features
- Fireplace: Gas
- Fireplace: Family Room
- Foundation: Slab
Heating and Cooling
- Forced Air
- Central Air
Flooring
- Vinyl
- Carpet
- Tile
Exterior Features
- Roof: Shake
- Roof: Composition
Utility Information
- Utilities: Water Source: Public, Water Connected, Sewer Connected, Natural Gas Connected, Electricity Connected, Cable Connected
- Sewer: Public Sewer
School Information
- Elementary School: La Madera
- Middle School: Santiago Charter
- High School: El Toro
Parking
- Garage Faces Front
- Garage
- Driveway Up Slope From Street
- Driveway
- Door-Single
- Direct Access
- Concrete
Stories
- 2
Living Area
- 1,829 sqft
Additional Information: Mission Viejo | 949-285-6282
Location
Disclaimer: Based on information from California Regional Multiple Listing Service, Inc. as of 2/22/23 10:28 and /or other sources. Display of MLS data is deemed reliable but is not guaranteed accurate by the MLS. The Broker/Agent providing the information contained herein may or may not have been the Listing and/or Selling Agent. The information being provided by Conejo Simi Moorpark Association of REALTORS® (“CSMAR”) is for the visitor's personal, non-commercial use and may not be used for any purpose other than to identify prospective properties visitor may be interested in purchasing. Any information relating to a property referenced on this web site comes from the Internet Data Exchange (“IDX”) program of CSMAR. This web site may reference real estate listing(s) held by a brokerage firm other than the broker and/or agent who owns this web site. Any information relating to a property, regardless of source, including but not limited to square footages and lot sizes, is deemed reliable.


Description